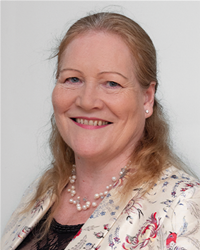Limited support for Winchester
We do not currently provide detailed weekly summaries for Winchester Council. Running the service is expensive, and we need to cover our costs.
You can still subscribe!
If you're a professional subscriber and need support for this council, get in touch with us at community@opencouncil.network and we can enable it for you.
If you're a resident, subscribe below and we'll start sending you updates when they're available. We're enabling councils rapidly across the UK in order of demand, so the more people who subscribe to your council, the sooner we'll be able to support it.
If you represent this council and would like to have it supported, please contact us at community@opencouncil.network.
Planning Committee - Thursday, 23rd May, 2024 9.30 am
May 23, 2024 View on council website Watch video of meeting Read transcript (Professional subscription required) Watch video of meeting Read transcript (Professional subscription required)Summary
The meeting was delayed due to traffic issues affecting one of the councillors. No significant discussions or decisions were made during the meeting.
Traffic Issues
The meeting was delayed because one of the councillors was stuck in traffic. The chair decided to wait for a few minutes to allow her to arrive so she could participate in the first item. The chair mentioned the appalling traffic this morning.
Item Number 10
The chair noted that nobody was present for item number 10, so it was skipped.
Meeting Adjournment
The meeting concluded with a mention that the nurse parlour was available for use. The Winchester City Council Planning Committee meeting on May 23, 2024, primarily discussed two planning applications. The first was for the erection of a three-bedroom house at 15 Princes Close, Bishop's Waltham, and the second was for the change of use of an outbuilding to a self-contained dwelling at Broadview Cottage, Kidmore Lane, Denmead.
15 Princes Close, Bishop's Waltham
The committee reviewed an application to build a three-bedroom house within the garden of 15 Princes Close. The proposal included retaining the existing garage and driveway for parking.
Public Objections
- Gordon Campbell represented 15 households in Princes Close and Elizabeth Way, raising concerns about parking and traffic safety. He argued that the close could not sustain the potential increase in cars and that the proposed parking area had obstructed sightlines. He also mentioned the design's impact on the street scene and the loss of green space.
- Councillor Richie Latham objected on grounds of overdevelopment, adverse effects on neighboring properties, and parking issues. He cited policies DM16 and DM17 of LLP2 and CP13 of LP1, arguing that the proposal did not respect the local context and would negatively impact the area.
Support
- Craig Tickner, the applicant, argued that the proposal followed planning advice and would improve road safety by removing overgrown conifers and replacing them with low-level planting. He also mentioned that additional parking had been approved nearby, which would alleviate parking concerns.
Committee Discussion
- Members discussed the adequacy of parking, the impact on traffic safety, and the potential overdevelopment of the site. Some members were concerned about the driveway's proximity to the junction and the overall scale of the proposed building.
Decision
The committee voted to approve the application, with the majority in favor and some members against, citing overdevelopment and parking concerns.
Broadview Cottage, Kidmore Lane, Denmead
The second application was for changing the use of an existing outbuilding to a self-contained dwelling. The proposal included minor alterations to the building and additional parking.
Public Objections
- Kevin Andreoli from Denmead Parish Council supported the officer's recommendation to refuse the application. He cited policy MTRA4 of the Winchester District Local Plan Part 1, arguing that the proposal would introduce a new residential unit in a countryside location without sufficient justification. He also raised concerns about the impact on a protected veteran oak tree and the removal of hedgerow for driveway widening.
Support
- Philip Harrison, the applicant, argued that the site was highly sustainable and that the proposal would have minimal visual impact. He provided detailed arboricultural information to address concerns about the oak tree and mentioned significant support from neighbors and the wider Denmead community.
Committee Discussion
- Members discussed the importance of adhering to the settlement boundary and the potential precedent set by approving such applications. They also considered the impact on the veteran oak tree and the rural character of the area.
Decision
The committee voted to refuse the application, with the majority supporting the officer's recommendation. Members emphasized the need to maintain the settlement boundary and protect the rural character and irreplaceable trees.
Overall, the committee's decisions reflected a balance between development needs and preserving the character and safety of the local area.
Attendees










Topics
No topics have been identified for this meeting yet.
Meeting Documents
Additional Documents